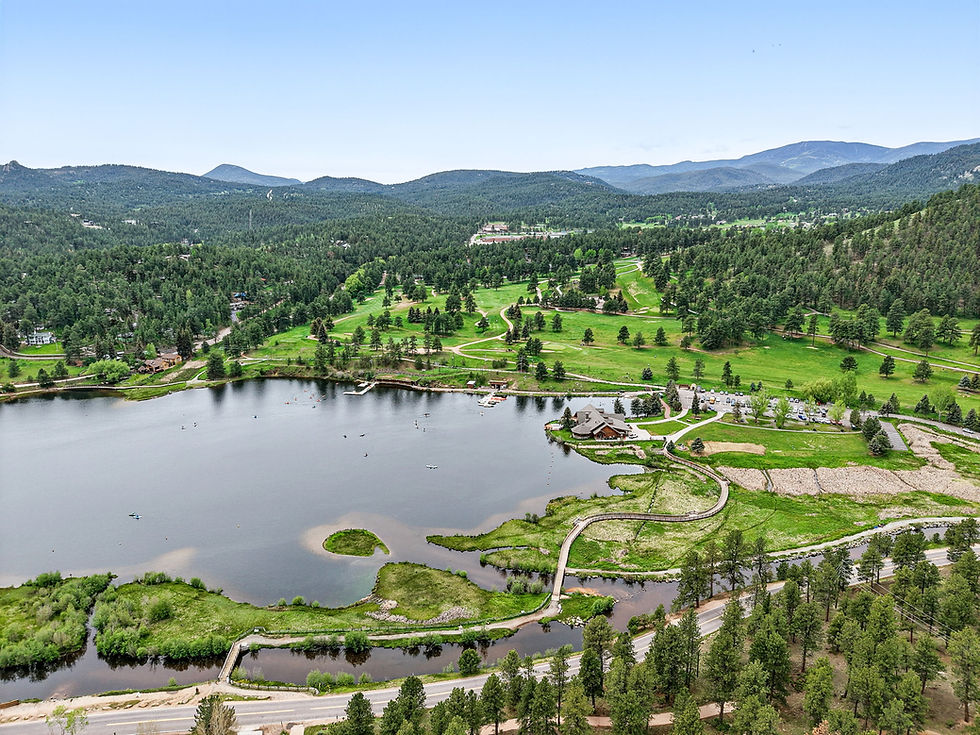

Evergreen Colorado
True to its name, Evergreen is a small town cradled in the Rocky Mountains, surrounded by thousands of acres of tree-laden land in the Denver Mountain Parks and Jefferson County Open Space park systems. While it enjoys close proximity to the conveniences of Denver, it’s set well away from the I-70 and 285 highways, making it a hidden gem among Denver suburbs.
With Mount Evans on the west, high plains on the east, Lookout Mountain to the north and its sister community of Conifer to the south, Evergreen is perfectly situated to take advantage of all the outdoor treasures Colorado has to offer. Elk, deer, and buffalo actually roam here, and Evergreen Lake provides a picturesque retreat for boaters, fishermen, bird watchers, and ice skaters alike.

LIST PRICE: $2,399,000
2548 Keystone Drive
Evergreen, CO

Experience elevated living in this stunning mountain contemporary home—expertly designed, crafted, and remodeled by a custom builder and interior designer. Soaring windows and vaulted ceilings frame breathtaking panoramic mountain views, flooding the space with natural light. This is your chance to own a luxurious retreat in the foothills, just minutes from golf, I-70, scenic trails, and everyday amenities. Don’t miss out—come see it for yourself!
Located in the prestigious Ridge at Hiwan community, a lifestyle in the foothills.
This meticulously upgraded mountain contemporary home seamlessly blends modern luxury with natural beauty. Perched on a gently sloped lot with panoramic mountain views, its exterior features a generous deck with large sliding glass doors, perfect for indoor - outdoor living, complemented by a luxurious hot tub for added tranquility. Inside, oversized windows flood the interior with natural light, illuminating white oak floors and impeccable craftsmanship throughout. The fully remodeled gourmet kitchen is a focal point, boasting custom cabinets, sleek marble countertops, and state-of-the-art appliances, ideal for gatherings and entertaining. A double-sided wood fireplace adds warmth and ambiance, while a main level office adds functionality. The main level also hosts the luxurious primary suite, complete with two walk-in closets and a spa-like ensuite bathroom featuring a stand-alone soaking tub.
Upstairs, three additional bedrooms offer updated ensuite bathrooms, plush carpeting, and ample closet space. Descending to the spacious walk-out lower level reveals a haven for entertainment and recreation, with a versatile game room, fully equipped gym, cozy family room, and an additional bedroom. The three-car garage, featuring an oversized stall and epoxy floor, offers additional room for outdoor gear, while the home itself provides ample storage or workshop space. Conveniently located near hiking trails, amenities, and I-70, this home presents an unparalleled lifestyle opportunity in one of Evergreen’s most coveted neighborhoods, offering the perfect balance of tranquility and accessibility.
5
BEDROOMS
6
BATHROOMS
8,035
TOTAL SQ FT
0.70
ACRES LOT
New Trex Deck & Luxurious Hot Tub
New Garage Doors, Openers, & Epoxy Flooring
Three-Car Garage with Oversized Stall: Ample space for vehicles and outdoor gear, plus room for a workshop or extra storage
New Retaining Wall, Turf & Concrete Patio
New Carpet & White Oak Floors
Luxurious Main Floor Primary Suite: with two walk-in closets and spa-like ensuite bathroom
Convenient Location: near hiking trails, Evergreen amenities and I-70 for easy access to outdoor adventures and city amenities alike
Custom Upgrades Throughout
Concrete Roof
New Cabinets, Appliances & Marble Countertops
Double Sided Wood Burning Fireplace
Year Built 1991
Property Features

Floor Plans


Downtown Evergreen
Downtown Evergreen offers eclectic restaurants, galleries, and shops in a historic setting. Visitors drawn to the area find a charming town that captures both the culture and recreational opportunities of an idyllic mountain community.
